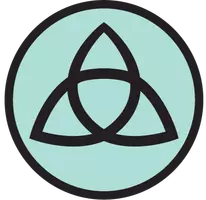For more information regarding the value of a property, please contact us for a free consultation.
6221 Village Green DR Carlsbad, CA 92009
Want to know what your home might be worth? Contact us for a FREE valuation!

Our team is ready to help you sell your home for the highest possible price ASAP
Key Details
Sold Price $1,765,000
Property Type Single Family Home
Sub Type Single Family Residence
Listing Status Sold
Purchase Type For Sale
Square Footage 2,476 sqft
Price per Sqft $712
MLS Listing ID NDP2400490
Bedrooms 3
Full Baths 3
Condo Fees $320
HOA Fees $320/mo
Year Built 2006
Lot Size 4,299 Sqft
Property Sub-Type Single Family Residence
Property Description
Exquisitely renovated in 2023, this gorgeous Bressi Ranch 3 bedroom, 3 bath home with 1st floor office (add closet for easy 4th bedroom) has been updated and upgraded with the most tasteful and thoughtful selections throughout, making it a true turnkey opportunity. Ideally located just steps away from Bressi Ranch community pool & parks, Bressi Village, Trader Joe's, Sprouts, dining, shopping and more. Welcoming foyer draws attention to freshly painted walls, ceilings and baseboards and the pristine & newly tiled porcelain floors that flow with ease throughout the entire first floor. The kitchen is a chef's dream and includes white cabinets with all new hardware, all stainless steel appliances including a new Viking cooktop, new refrigerator and new microwave. All new and on trend Quartz countertops and backsplash including a new dedicated coffee bar area. The oversized center island with over-hang for seating is perfect for large or small gatherings and includes a new gold stainless steel inset sink with a new brass faucet and new disposal. Storage closet across from eat-in nook can be utilized for a food pantry. Custom Plantation shutters adorn both sets of french doors on the first floor. Family room includes a built-in media niche, fireplace with faux wood gas log insert and new home theater equipment with new ceiling speakers. French doors lead to a covered patio perfect for entertaining with custom flagstone, built in BBQ, new artificial turf, tranquil water feature & cozy fire pit. The formal living room flows seamlessly into the dining room and an abundance of windows floods both areas with natural light and provides just the right ambiance for formal dinners with family and friends. The first floor home office has beautiful french doors that flood the space with natural light. First floor laundry room has been renovated with new laundry surround and counter and also includes built-in storage. Downstairs bathroom has immaculate walk-in shower and has been upgraded with new flooring, new tile, new faucet and new Toto toilet. New and upgraded carpet throughout entire second floor was selected to compliment the new 5 1/4” high baseboards and newly painted neutral walls throughout the home. Primary bedroom suite receives an abundance of light, is optimally sized and able to accommodate large scale furniture pieces. Enter primary bathroom to find two walk-in closets with new Schlage door locks, dual sinks, soaking tub and large walk-in shower with custom floor tile and frameless shower door. New storage cabinets were added to the upstairs hallway nook. Second floor bedrooms attach to an updated Jack & Jill bathroom that includes extra high frameless shower doors, white cabinets and new tile floors. Additional interior upgrades include Waterboys Superior Water Filtration System, New HVAC/AC, New TOTO toilets in all bathrooms, new hardware and lighting pendants in all bathrooms, beautifully crafted crown molding throughout, new chandeliers in dinning room, living room, bedrooms, kitchen & family room, new recessed LED lighting throughout, new electrical switches and outlet covers throughout, new front door and garage door Schlage locks, and solar UV film added to side windows. Exterior upgrades include Owned Solar System, new LiftMaster garage door motor, Ring Motion detectors and new landscaping including lawn, trees and plants. Bressi Ranch is a walkable community and this home is just a short stroll to highly regarded Poinsettia Elementary and Pacific Ridge School. The pristine Carlsbad beaches are located just 10 minutes away.
Location
State CA
County San Diego
Area 92009 - Carlsbad
Building/Complex Name Wisteria Place
Zoning R-1:SINGLE FAM-RES
Interior
Heating Forced Air
Cooling Central Air
Fireplaces Type Family Room
Laundry Laundry Room
Exterior
Garage Spaces 2.0
Garage Description 2.0
Pool Community, Association
Community Features Dog Park, Gutter(s), Park, Street Lights, Sidewalks, Pool
Amenities Available Playground, Pool, Recreation Room, RV Parking, Spa/Hot Tub
View Y/N No
View None
Building
Lot Description Drip Irrigation/Bubblers, Sprinklers In Rear, Sprinklers In Front, Level, Sprinklers Timer, Sprinkler System, Yard
Story 2
Water Public
New Construction No
Schools
School District Carlsbad Unified
Others
Acceptable Financing Cash, Conventional, FHA, VA Loan
Listing Terms Cash, Conventional, FHA, VA Loan
Special Listing Condition Standard
Read Less

Bought with Tyler Brown • Trinity Homes & Investments



